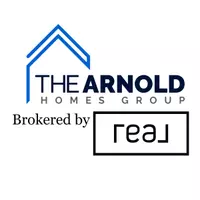
7025 Mcleod Drive Abilene, TX 79602
4 Beds
3 Baths
2,144 SqFt
Open House
Sun Nov 09, 2:00pm - 4:00pm
UPDATED:
Key Details
Property Type Single Family Home
Sub Type Single Family Residence
Listing Status Active
Purchase Type For Sale
Square Footage 2,144 sqft
Subdivision Southlake Estates
MLS Listing ID 21103763
Style Traditional
Bedrooms 4
Full Baths 2
Half Baths 1
HOA Fees $120/ann
HOA Y/N Mandatory
Year Built 2017
Annual Tax Amount $8,832
Lot Size 9,670 Sqft
Acres 0.222
Property Sub-Type Single Family Residence
Property Description
Step inside to a thoughtfully designed interior featuring a large open-concept living area filled with natural light and elegant finishing touches. The living room serves as the heart of the home, providing an ideal setting for relaxation and gatherings. The contemporary kitchen is a culinary delight, equipped with sleek granite countertops, GE Profile stainless steel appliances, walk in pantry and ample cabinetry, designed to inspire your inner chef.
The residence includes a primary suite that offers a tranquil escape, complete with an ensuite bath featuring dual vanities, a large shower and a walk in closet. Three additional bedrooms provide ample space for guests or a dedicated office.
Step outside to behold a beautifully landscaped yard that invites both play and relaxation. A well-kept sprinkler system ensures lush greenery surrounds the property all year round. The expansive, covered back patio is perfect for entertaining or enjoying a peaceful evening outdoors, while the privacy of a wood-fenced yard enhances the sense of seclusion in your personal oasis.
Location
State TX
County Taylor
Direction South on Maple Street from Loop 322. Turn left onto Southlake Blvd, left onto Mcleod. Home will be on the right
Rooms
Dining Room 1
Interior
Interior Features Cable TV Available, Decorative Lighting, High Speed Internet Available, Vaulted Ceiling(s)
Heating Central, Electric
Cooling Ceiling Fan(s), Central Air, Electric
Flooring Carpet, Ceramic Tile
Fireplaces Number 1
Fireplaces Type Stone, Wood Burning
Appliance Dishwasher, Disposal, Electric Oven, Electric Range, Electric Water Heater, Microwave
Heat Source Central, Electric
Laundry Utility Room, Full Size W/D Area
Exterior
Exterior Feature Covered Patio/Porch, Rain Gutters, Storage
Garage Spaces 2.0
Fence Wood
Utilities Available City Sewer, City Water
Roof Type Composition
Total Parking Spaces 2
Garage Yes
Building
Lot Description Interior Lot, Landscaped, Lrg. Backyard Grass, Sprinkler System
Story One
Foundation Slab
Level or Stories One
Structure Type Brick
Schools
Elementary Schools Wylie East
High Schools Wylie
School District Wylie Isd, Taylor Co.
Others
Ownership Stringer
Acceptable Financing Cash, Conventional, FHA, VA Loan
Listing Terms Cash, Conventional, FHA, VA Loan
Virtual Tour https://www.propertypanorama.com/instaview/ntreis/21103763







