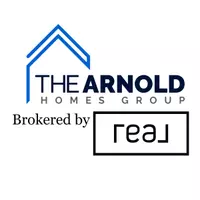
257 Preston Avenue Shreveport, LA 71105
5 Beds
2 Baths
3,279 SqFt
Open House
Fri Nov 07, 2:00pm - 5:00pm
Sat Nov 08, 2:00pm - 5:00pm
UPDATED:
Key Details
Property Type Single Family Home
Sub Type Single Family Residence
Listing Status Active
Purchase Type For Sale
Square Footage 3,279 sqft
Subdivision Broadmoor Sub
MLS Listing ID 21092460
Style Craftsman
Bedrooms 5
Full Baths 2
HOA Y/N None
Year Built 1938
Annual Tax Amount $2,420
Lot Size 0.314 Acres
Acres 0.314
Lot Dimensions 80*171
Property Sub-Type Single Family Residence
Property Description
In this Craftsman home, complete with original details such as glass doorknobs and handcrafted woodwork, you will find three spacious living areas for family and guests, two renovated bathrooms with super products, and five roomy bedrooms. The downstairs master includes a big walk-in closet and an exquisite bath with a large freestanding tub, heated marble floors in master bath, master-crafted wainscoting, and a custom vanity topped with quartzite and polished nickel fixtures.
Adjoining the master is a bright sunroom, office featuring a large window, built-ins, and French doors that open to the quiet courtyard. With another set of French doors leading into the den, you have a variety of uses for this room.
The cozy yet large den is grounded by rich hardwood flooring and features a wood-burning fireplace, flanked by cabinetry and shelving, with plenty of space for dining and gatherings. The hardworking kitchen is steps away with deluxe appliances, custom Welbourne cabinetry, a creamy tile backsplash, brick paver flooring, open shelves, and accent lighting. All of the appliances remain and seller is providing an AHS warranty complete for the first 2 years. The formal dining area contains an original bay window and custom wainscoting characteristic of the home. A staircase leads to the bedrooms above, and both contain mini split HVAC units for perfect temperature control. Don't miss the best of Broadmoor. You'll be amazed at what this historic one-of-a-kind home has to offer! Wait, there's more, a whole home generator , brick paved patio with fountain and a floored attic in the garage and ring camera stays.
Location
State LA
County Caddo
Direction See GPS or Google Maps
Rooms
Dining Room 2
Interior
Interior Features Built-in Features, Cable TV Available, Chandelier, Granite Counters, High Speed Internet Available, Pantry, Wainscoting
Heating Central
Cooling Central Air
Flooring Brick, Carpet, Hardwood, Marble
Fireplaces Number 2
Fireplaces Type Decorative, Gas Starter, Wood Burning
Equipment Generator
Appliance Built-in Refrigerator, Dishwasher, Disposal, Dryer, Electric Oven, Gas Range, Gas Water Heater, Ice Maker, Refrigerator, Vented Exhaust Fan, Washer
Heat Source Central
Laundry In Hall, Full Size W/D Area
Exterior
Garage Spaces 1.0
Fence Privacy, Wood
Utilities Available City Sewer, City Water
Roof Type Composition,Shingle
Total Parking Spaces 1
Garage Yes
Building
Story Two
Foundation Pillar/Post/Pier
Level or Stories Two
Structure Type Vinyl Siding
Schools
School District Caddo Psb
Others
Ownership Seller
Virtual Tour https://www.propertypanorama.com/instaview/ntreis/21092460







