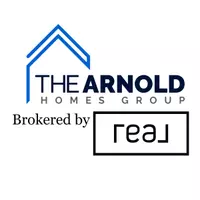
1801 Fostermill Drive Prosper, TX 75078
5 Beds
4 Baths
4,818 SqFt
UPDATED:
Key Details
Property Type Single Family Home
Sub Type Single Family Residence
Listing Status Active
Purchase Type For Rent
Square Footage 4,818 sqft
Subdivision Gentle Creek Estates Ph Seven
MLS Listing ID 21102213
Style Traditional
Bedrooms 5
Full Baths 4
PAD Fee $1
HOA Y/N Mandatory
Year Built 2014
Lot Size 0.421 Acres
Acres 0.421
Property Sub-Type Single Family Residence
Property Description
Every detail has been thoughtfully updated with over $100K in recent improvements, including 144 new can lights, fresh interior paint, new toilets, vanities, sinks, fixtures, lighting, dishwasher, refrigerator, and more. Rich hardwood floors, travertine accents, and a natural stone fireplace add warmth and timeless elegance throughout.
The gourmet kitchen is a true showpiece, featuring an oak-beamed cathedral ceiling, WOLF cooktop, double ovens, and designer finishes—perfect for both everyday living and entertaining. The grand primary suite includes a custom-built walk-in closet, while all secondary bedrooms feature tall ceilings and spacious walk-ins.
The fifth bedroom is currently styled as a Glam Room with custom cabinetry, and the media room includes a 120-inch screen, projector, and pre-wired surround sound.
Step outside to your resort-style backyard oasis, complete with an extended covered patio featuring remote-control shades, an outdoor kitchen, and a sparkling pool. A 3-car garage with custom storage racks and Energy Star Certification complete this exceptional property.
Combining modern luxury, thoughtful design, and unmatched privacy—this Gentle Creek Estates gem is truly one of Prosper's finest.
Location
State TX
County Collin
Direction Start on Preston Rd heading south toward Prosper. Stay on Preston Rd for several miles. Turn left on Prosper Trail. Turn right on Gentle Creek Trail. Turn left on Fostermill Dr, the home will be at 1801 Fostermill Dr
Rooms
Dining Room 2
Interior
Heating Central, Natural Gas
Cooling Ceiling Fan(s), Central Air, Electric
Flooring Wood
Fireplaces Number 1
Fireplaces Type Gas Starter, Other
Appliance Gas Cooktop, Microwave, Double Oven
Heat Source Central, Natural Gas
Exterior
Exterior Feature Attached Grill, Covered Deck, Covered Patio/Porch
Garage Spaces 3.0
Fence Fenced, Wood, Wrought Iron
Utilities Available City Sewer, City Water
Garage Yes
Private Pool 1
Building
Lot Description Landscaped, Lrg. Backyard Grass
Story One
Level or Stories One
Structure Type Brick,Rock/Stone
Schools
Elementary Schools Cynthia A Cockrell
Middle Schools Lorene Rogers
High Schools Prosper
School District Prosper Isd
Others
Pets Allowed Yes Pets Allowed
Restrictions No Smoking,No Sublease,Pet Restrictions,Other
Ownership See Agent
Pets Allowed Yes Pets Allowed
Virtual Tour https://www.propertypanorama.com/instaview/ntreis/21102213







